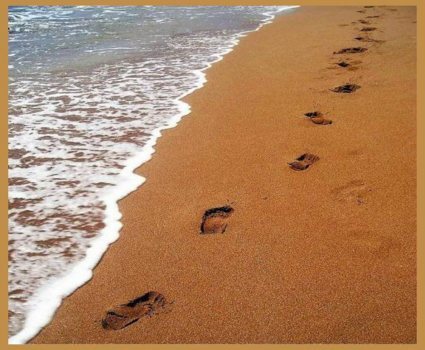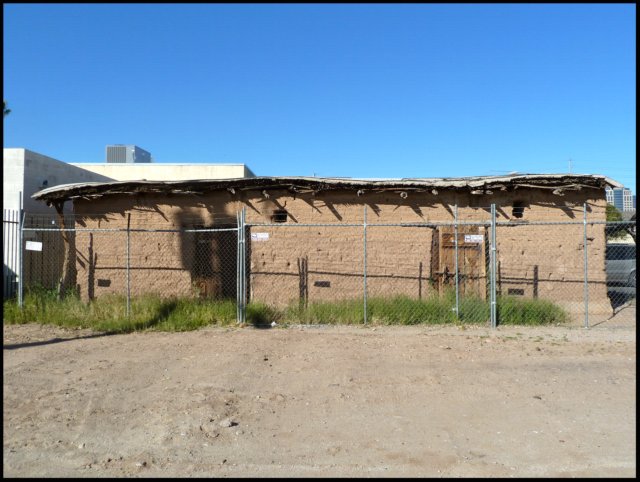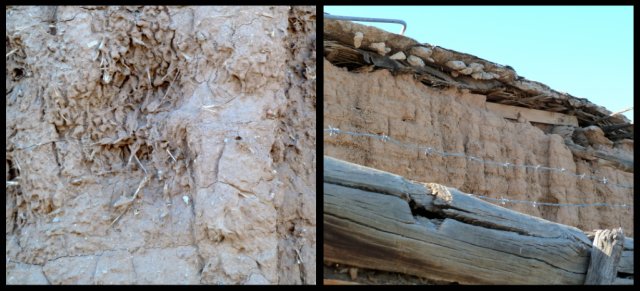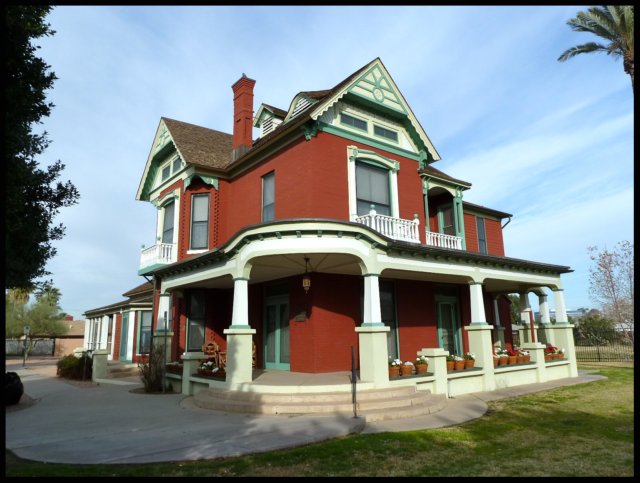The oldest house in Phoenix (really, the entire valley) is located just south of downtown Phoenix. The Duppa House (#95) was built around 1870 making it just over 140 years old. After spending time on the East Coast where a building isn't considered "old" until it's at least 200 years old and where many homes and churches are over 350 years old, a house that is a mere 140 years old sounds like a somewhat new structure.
115 W. Sherman Phoenix, Arizona- aka the Duppa House
At first glance it looks like a mud hut... and at second and third glances, too... and not at all like the really old, beautiful brick homes we saw on the East Coast. But the longer we were there, walking around the outside of the house, peering through the chain-link fence to get a better look, the more I began to appreciate this house and the man who built it, Bryan Philip Darrell Duppa, an Englishman raised in France who moved to what is now Arizona in 1863.
Duppa was a man of contradictions. Although an Englishman, he was raised in France. He enjoyed a classical education- spoke five languages, read Roman and Greek classics in their original language, frequently quoted Shakespeare, and had an extensive library. But he cared nothing about tidiness, formality of dress or genteel manners. Rather than stay in Europe where he enjoyed a comfortable living, he ventured to America and immediately headed west... waaaay west to Arizona. He traveled light, fought Indians, drank whiskey and gambled. After a a brief stay in Prescott, Duppa moved to what is now Phoenix with the first settlers and homesteaded 160 acres making him one of the founding father of Phoenix. The settlement on the Salt River (yes, the river actually flowed back then!) needed a name and several were considered (Stonewall and Salina, to name a couple) before Duppa spoke up saying, "Today's civilization rises from the ashes of the past. Prehistoric cities, now in ruins are all around you; a prehistoric civilization existed in this valley. Let the new city arise from the ashes of those ruins." After explaining the meaning of the word, all agreed that the new settlement should be called Phoenix. He also went on to name Tempe and the neighborhood of Kyrene.
So, back to his house. What does it say about him? That requires a closer look at the house.
The walls are made of adobe, a mixture of clay and straw that is baked in the sun yielding a sturdy, fairly weather-proof building material. Native Americans have made and used adobe bricks for many centuries. The roof is made of cottonwood tree branches covered with mud and rocks and is the only part of the house that has been restored (and needs to be again). Although once a cultured, educated European, Duppa learned from the natives and adapted. He built a sturdy house that was practical, not elegant. For the time and place, it would have been a fairly large house eventually becoming one of just a few homes in the area. Travelers would sometimes stay for a day or two to rest before continuing westward. In his latter years, Duppa became reclusive and quite eccentric before he died in 1892.
Today the Duppa House is listed on Phoenix's Historic Property Register but remains in ill-repair, fenced off and closed up due to city and state budget cuts. It won't be torn down to make room for a fast-food restaurant... but it will likely crumble away to a pile of dirt and sticks unless funds are found to restore it.
The second home I visited stands in stark contrast to the Duppa House. Located in Tempe at the corner of Southern Avenue and Priest Road, the Niels Petersen House (#65) is a quaint, Victorian home with manicured lawns and pots of flowers on the porch. It has the distinction of being the oldest (120 years) Queen Anne-style brick residence in the Salt River Valley.
1414 W. Southern Avenue Tempe, Arizona... aka the Niels Petersen House
Niels Peterson, a Danish immigrant, was a prominent farmer, entrepreneur and framer of the Salt River Valley. Arriving in the valley in 1871, he worked hard learning irrigation building and farming before starting his own ranch on 160 acres he homesteaded. He built two small adobe homes on his property and continued to work hard. His ranch grew to more than 1000 acres and he became one of the biggest producers of cattle, hay and grain.
By 1892 Petersen was one of the wealthiest men in the Salt River Valley and decided to build a larger, more comfortable home. He hired well-known architect James Creighton to design and build an elegant two-story Victorian home complete with a steep, multi-gabled roof, decorative shingles, balconies and several chimneys.
Petersen and his second wife (his first wife died) lived in the house until their deaths when his wife's nephew, Rev. Edwin Decker, inherited the property in 1927. Decker replaced the porch in 1930 when a two-story addition was added to the north side of the house and continued to live in the house until his death in 1948. Twenty years later the house was turned over to the Independent Order of Odd Fellows who cared for it until it was donated to the City of Tempe in 1979 after being placed on the National Register of Historic Places in 1977. The Petersen House then operated as an historic house museum welcoming thousands of visitors each year for tours. It was closed to the public about a year ago due to state and city budget cuts but continues to offer tours to 4th grade classes studying Arizona history. The day I visited the house, several volunteers were there to give a school tour. While they wouldn't let me look inside the house, they did talk to me about the construction of the house and the man who had it built.
I think it is remarkable that both of these old, historic homes are in their original locations and the towns simply grew up around them. The homes look out of place... but what a fun peek at Arizona in the "good ol' days!"
Thumb Up or Down: Up- definitely worth seeing even though you can't go inside either one
Miles Round-Trip: 44.7
Miles To Date: 3094.8
Percent of List Completed: 31%
Date of This Trip: February 6 and 11, 2012




No comments:
Post a Comment